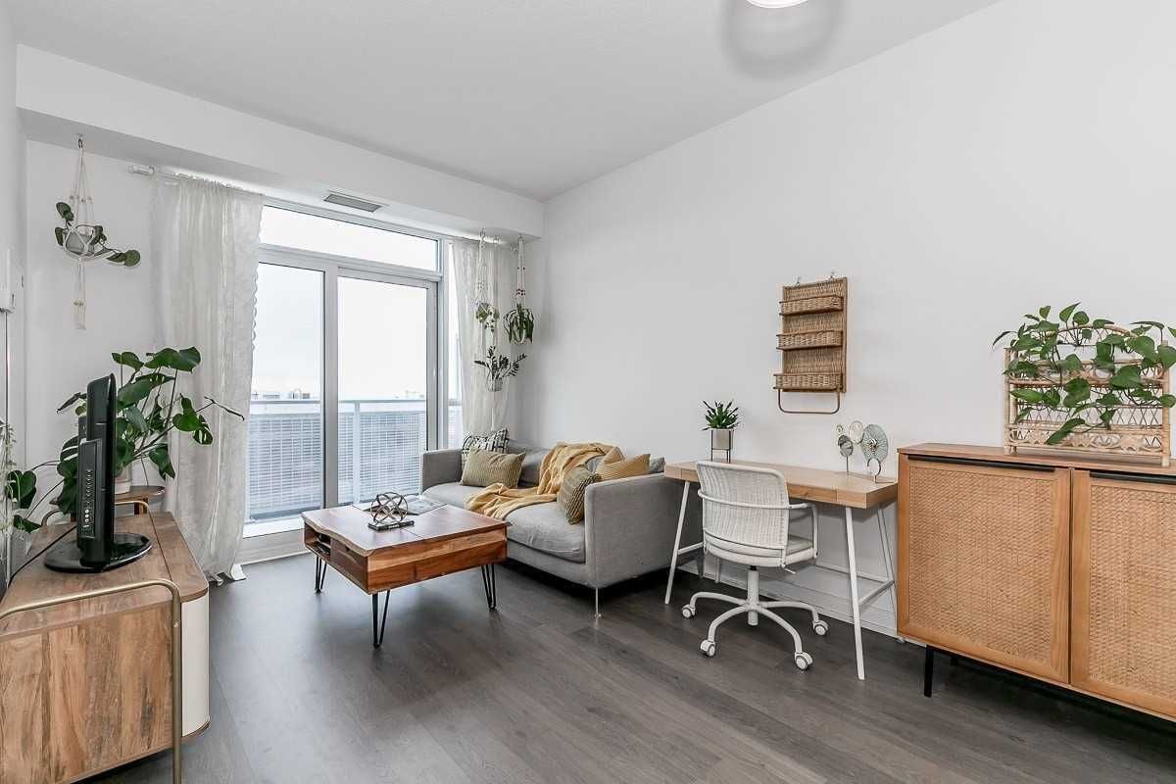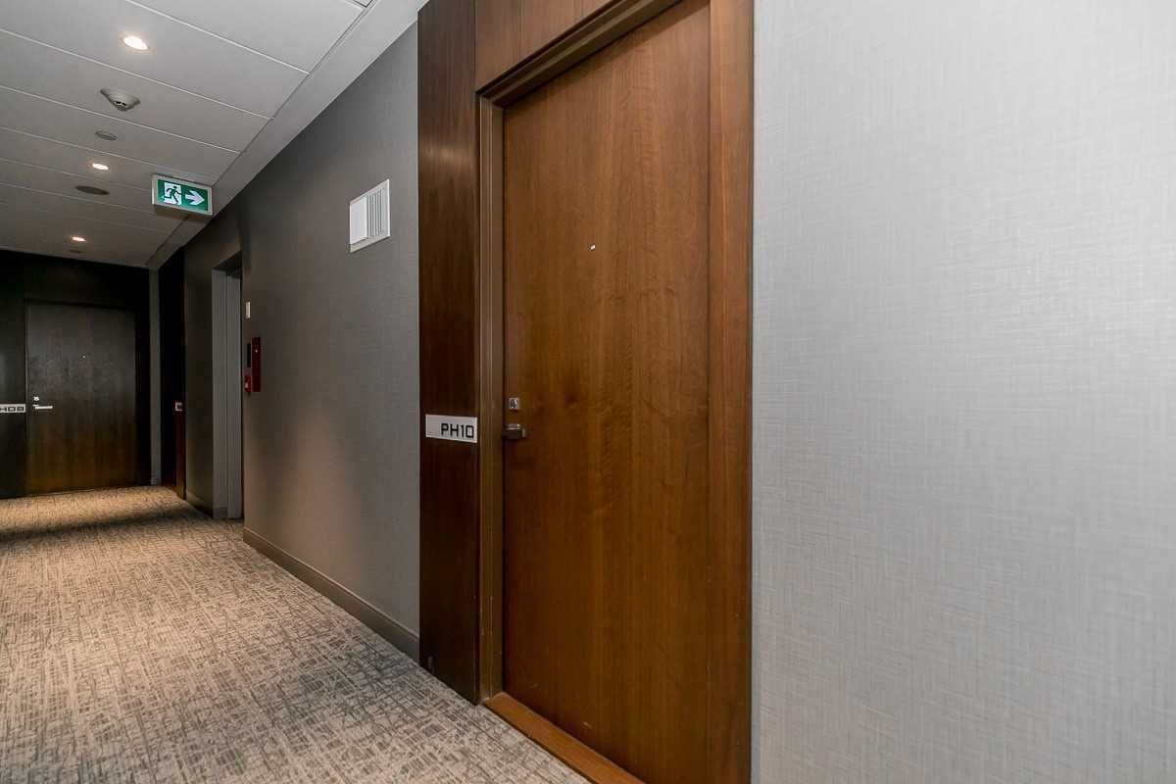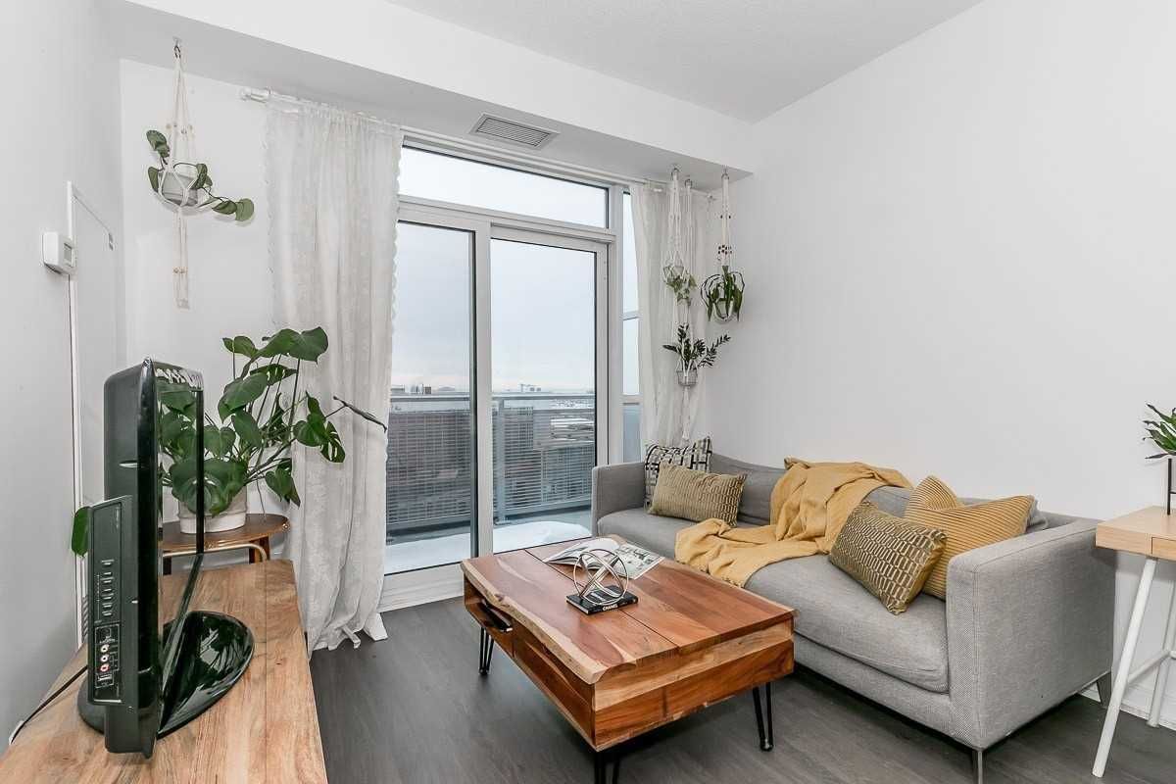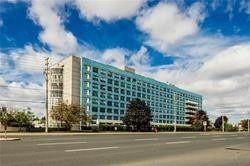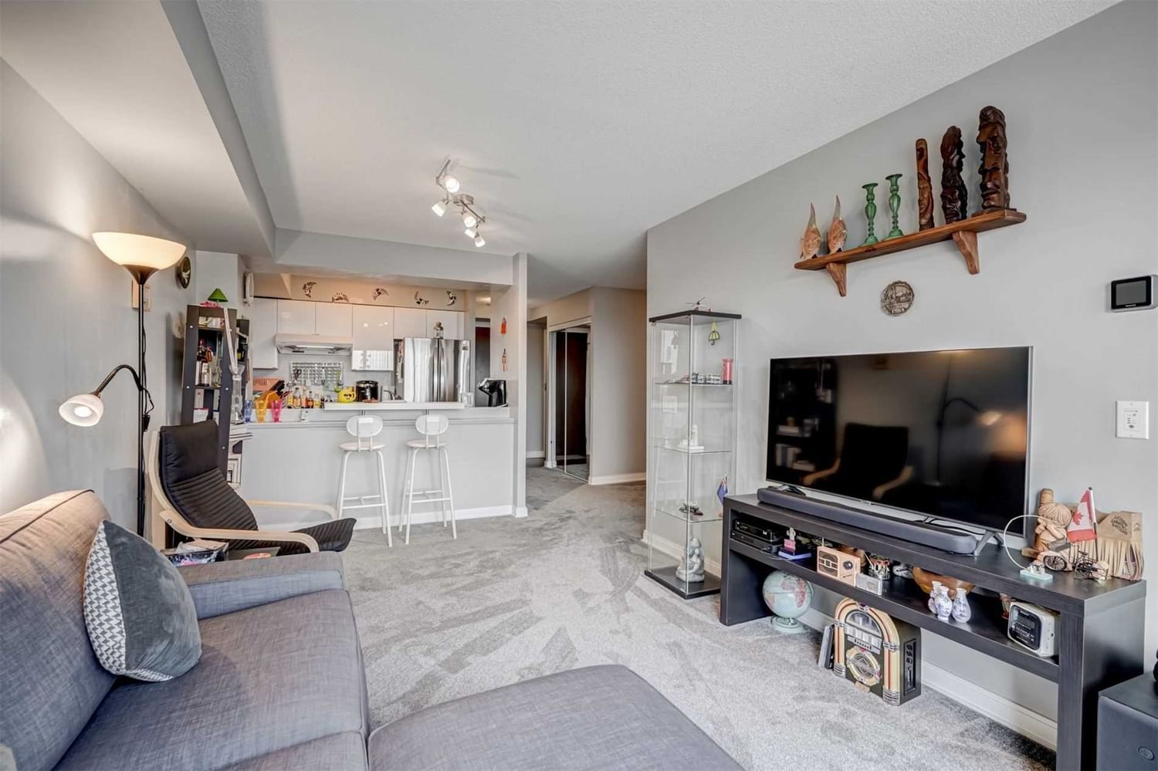Overview
-
Property Type
Condo Apt, Apartment
-
Bedrooms
1
-
Bathrooms
1
-
Square Feet
600-699
-
Exposure
North
-
Total Parking
1.0 Underground Garage
-
Maintenance
$390
-
Taxes
$1,681.00 (2022)
-
Balcony
Open
Property description for Ph 10-255 Village Green Square, Toronto, Agincourt South-Malvern West, M1S 0L7
Property History for Ph 10-255 Village Green Square, Toronto, Agincourt South-Malvern West, M1S 0L7
This property has been sold 1 time before.
To view this property's sale price history please sign in or register
Estimated price
Local Real Estate Price Trends
Active listings
Average Selling Price of a Condo Apt
April 2025
$565,154
Last 3 Months
$559,212
Last 12 Months
$559,179
April 2024
$582,722
Last 3 Months LY
$590,226
Last 12 Months LY
$589,495
Change
Change
Change
Historical Average Selling Price of a Condo Apt in Agincourt South-Malvern West
Average Selling Price
3 years ago
$673,762
Average Selling Price
5 years ago
$505,853
Average Selling Price
10 years ago
$264,852
Change
Change
Change
Number of Condo Apt Sold
April 2025
13
Last 3 Months
13
Last 12 Months
12
April 2024
23
Last 3 Months LY
19
Last 12 Months LY
16
Change
Change
Change
How many days Condo Apt takes to sell (DOM)
April 2025
34
Last 3 Months
38
Last 12 Months
36
April 2024
25
Last 3 Months LY
29
Last 12 Months LY
26
Change
Change
Change
Average Selling price
Inventory Graph
Mortgage Calculator
This data is for informational purposes only.
|
Mortgage Payment per month |
|
|
Principal Amount |
Interest |
|
Total Payable |
Amortization |
Closing Cost Calculator
This data is for informational purposes only.
* A down payment of less than 20% is permitted only for first-time home buyers purchasing their principal residence. The minimum down payment required is 5% for the portion of the purchase price up to $500,000, and 10% for the portion between $500,000 and $1,500,000. For properties priced over $1,500,000, a minimum down payment of 20% is required.

